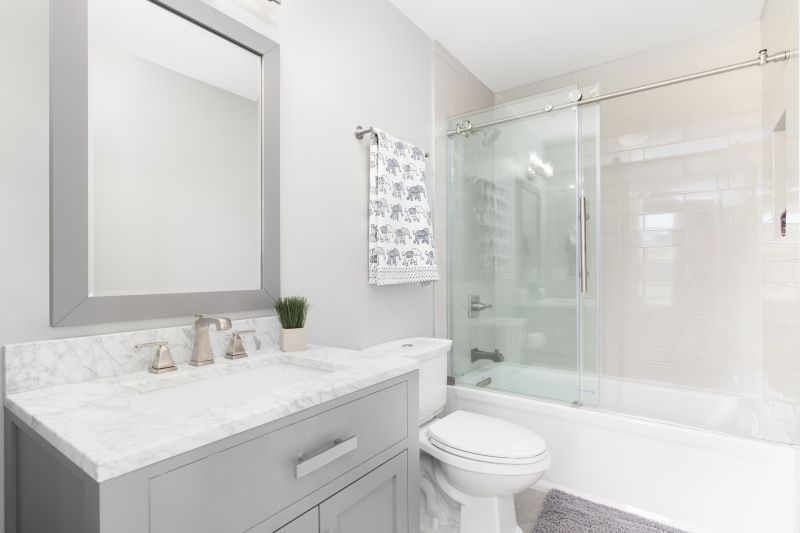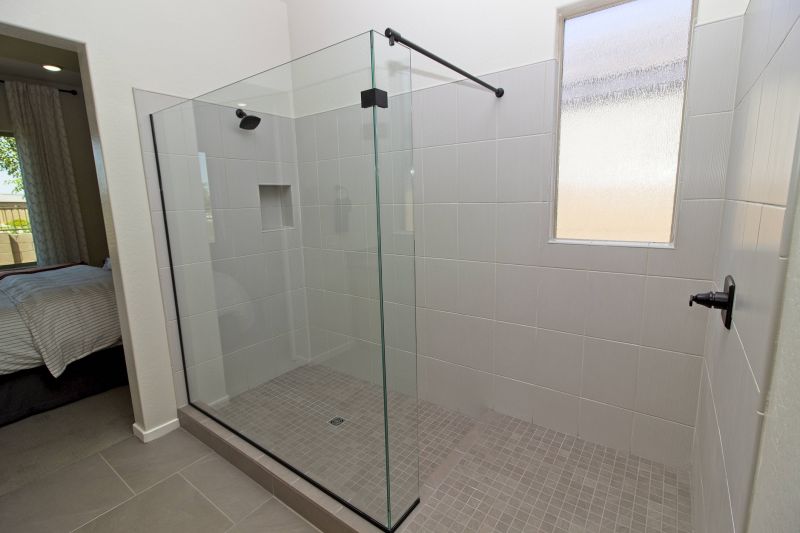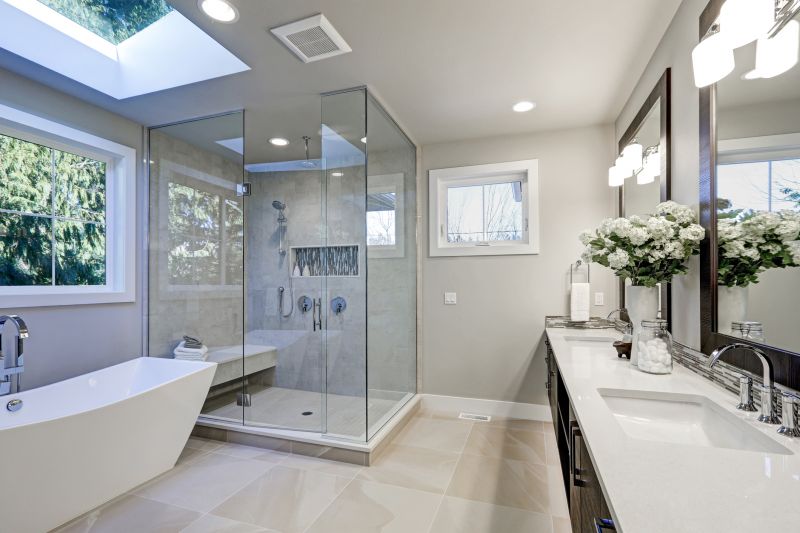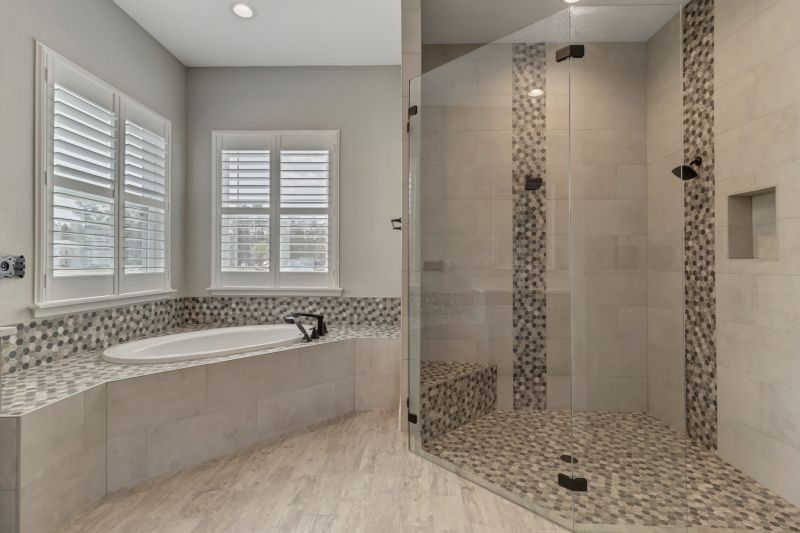Smart Layouts for Tiny Bathroom Showers
Designing a small bathroom shower requires careful consideration of space optimization, functionality, and aesthetic appeal. With limited square footage, selecting the right layout can enhance usability while maintaining a visually appealing environment. Various configurations, such as corner showers, walk-in designs, and shower-tub combos, offer solutions tailored to different needs and preferences. Efficient use of glass panels, sliding doors, and compact fixtures can create the illusion of more space and improve accessibility.
Corner showers utilize two walls to maximize space in small bathrooms. They often feature sliding or pivot doors, providing easy access without encroaching on the room's footprint. These layouts are ideal for optimizing corner spaces and can be customized with various tile patterns and fixtures.
Walk-in showers offer a sleek, open appearance that can make a small bathroom feel more spacious. They typically include a glass enclosure that extends from floor to ceiling, eliminating the need for a door and reducing visual clutter. Incorporating built-in niches and benches can enhance functionality.

A compact shower space featuring a sliding door is an effective solution for tight areas, allowing full entry without swinging clearance.

A spacious-looking walk-in shower with clear glass panels enhances openness and light flow.

Combining a shower with a small bathtub maximizes utility in limited space while providing versatile bathing options.

Using accent tiles in corner showers adds visual interest and depth to small bathroom designs.
Choosing the appropriate layout involves balancing space constraints with functional needs. For instance, a corner shower can free up central space for other fixtures, while a walk-in design can create a seamless, open feel. Incorporating storage solutions such as built-in niches or corner shelves helps keep the shower area organized without cluttering the limited space. Material choices also play a role; large-format tiles and frameless glass can make the area appear larger and more modern.
| Layout Type | Advantages |
|---|---|
| Corner Shower | Maximizes corner space, suitable for small bathrooms, customizable with various fixtures. |
| Walk-In Shower | Creates an open, spacious feel, easy to access, enhances natural light. |
| Shower-Tub Combo | Provides versatility, saves space by combining functions, suitable for multi-user bathrooms. |
| Sliding Door Shower | Saves space by eliminating door swing, ideal for narrow layouts. |
| Neo-Angle Shower | Utilizes corner space efficiently, offers modern aesthetic options. |
| Peninsula Shower | Features a partial enclosure with open sides, maximizing accessibility. |
| Corner Tub with Shower | Combines bathing and showering in limited space, ideal for small bathrooms. |
| Compact Shower with Bench | Increases comfort and functionality in tight spaces, adds storage options. |
Innovative design ideas include using glass partitions to create a seamless look, installing recessed shelving to save space, and choosing neutral color palettes to reflect light. Additionally, incorporating modern fixtures and minimalistic hardware can streamline the appearance, reducing visual clutter. These strategies help in creating small bathroom shower layouts that are both practical and visually appealing, ensuring that every inch is utilized effectively.




